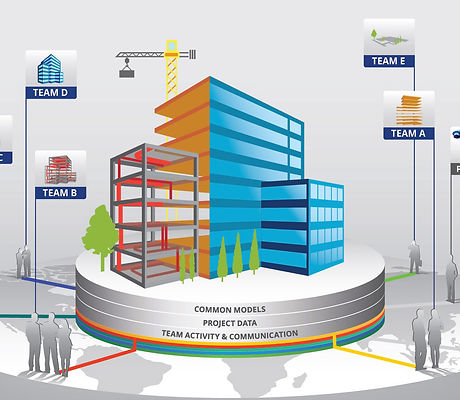
CAD
From a simple site plan for the City Permit review and Schismatic Design (SD) to making Construction Documents (CD), we are next to you. We only ask you for a sketchy drawing with some dimensions on it and the CAD file would be ready as early as the same day.

BIM
Using Revit for Architecture, Civil, MEP, Analysis, Cost Estimates and more. Our Revit professionals are able to work in US Imperial and International System (Metric). They can make templates, work on Projects and produce Parametric Families.
In US Drafters we can use Revit for Schematic Design packages including Contextual Site plan, Floor Plans, Elevations, Sections, and 3D models, Material and Finishes. Moreover, we are using the power of Revit for Construction Documents and Detail Designs.

3D MODEL
Each 3D software has some pros and cons. At US Drafters, we evaluate each project with the customers to pick the right one for them.

RENDERING
Images have the most influence on us. Not only are our renderings realistic, but also we add effects to each frame. We have a professional rendering team with workstation class devices and in-house render farms to produce your high-quality images in the shortest time.

VIRTUAL REALITY (VR)
The best way to impress your clients or visitors is to let them see your vision through 3D Goggles with our high-resolution VR experience.

PRESENTATION VIDEO
Our multimedia team is able to make presentation videos including but not limited to:
- Walk Through Video
- Plane View Video
- Construction Process Video
- Project Phase Explanation
- Sales Advertising Video

PHYSICAL MODEL
One of the most tangible ways to present a project overview, contextual relation and for evaluation is using physical models. At US Drafters we can offer topography models for design purposes, diagrammatic models, white form models, realistic models and so on.

DIAGRAM
Visual communication is the easiest and fastest among all communication tools. With Diagrams, you can present your projects to clients or costumes in a short and professional way.
Diagram uses are including:
- Presentation
- Design Process
- Form Process
- Design Analysis
- Accessibility
- Circulation

ALGORITHM
Merging computer science and architecture will open new doors to the world without any limits. We are able to code for form generation, analysis, fabrication and more.

CAM
We have talented programmers of multi-axis CNC machines and Robot Arms to work on your products. The product can range from a door handle or furniture to organically shaped building facades.
We also have our network of manufacturers around the world to produce your products.

UI / UX
Our UI and UX designers are here to make good looking, functional and user-friendly products that will help your layout be both beautiful and user friendly.